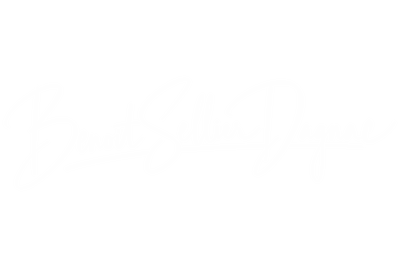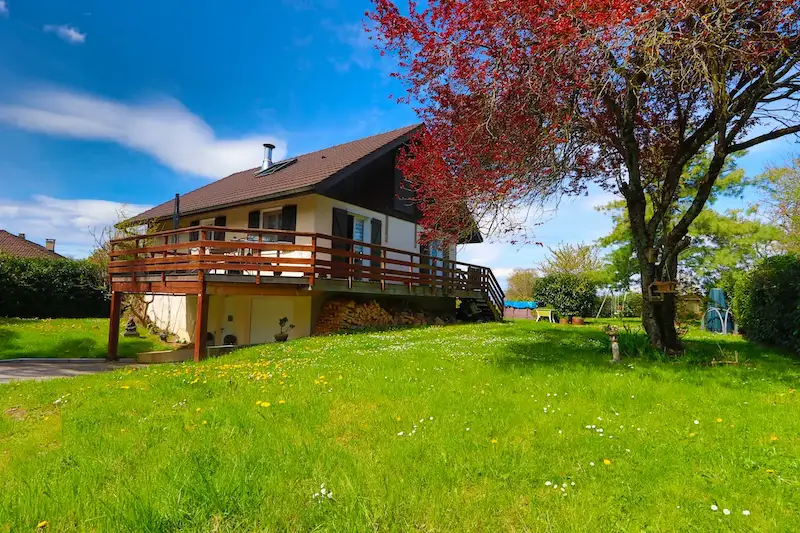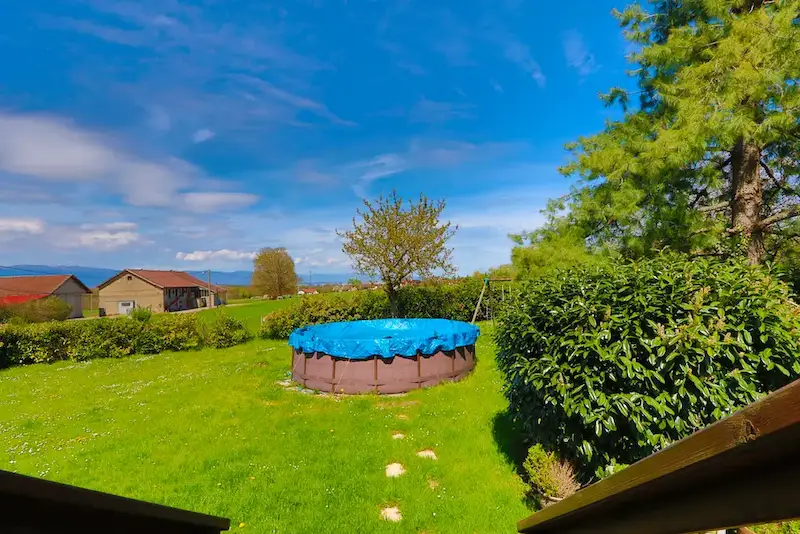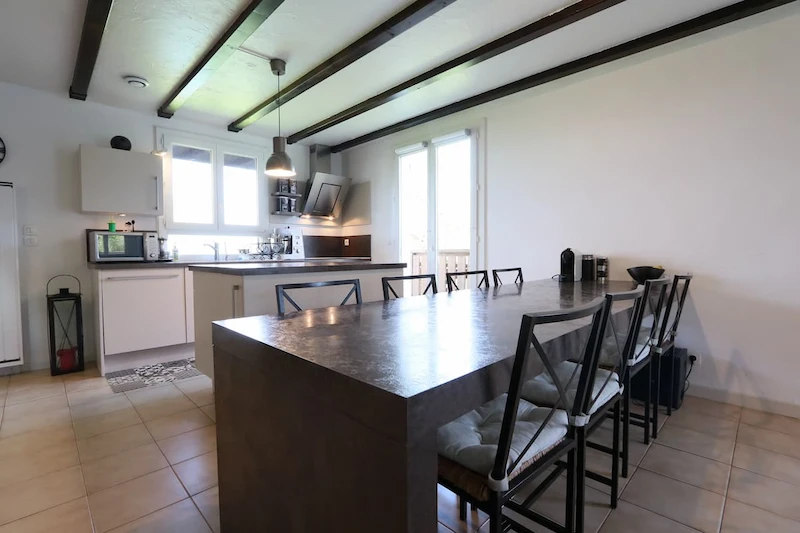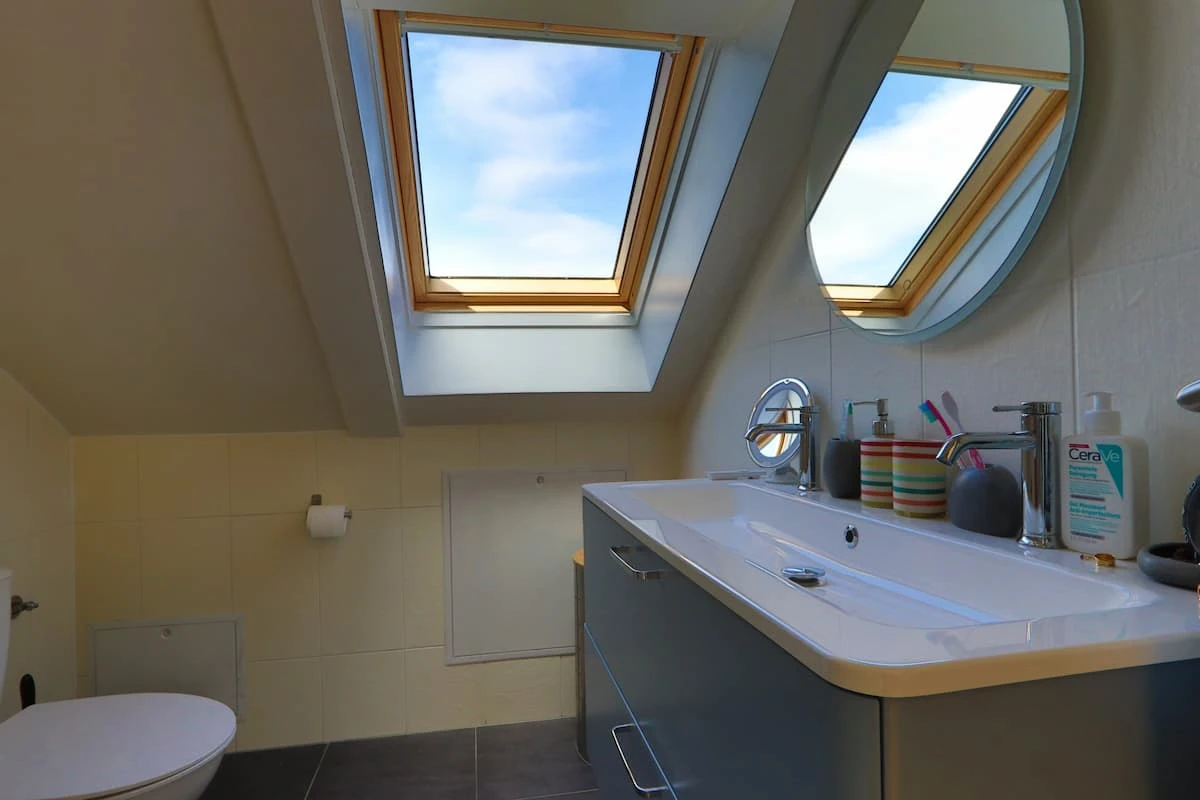Detached family house, six bedrooms, Feigères
Overview
- house, Sold properties
- 99.86
- 8
- 6
- 2
- 1
- 1975
Description
Feigères, close to the border and amenities, I invite you to discover this family home with six bedrooms built on a plot of 1200m2.
In this peaceful place, you will enjoy a rural environment where you can observe horses grazing in the fields, listen to birdsong or observe the Geneva water jet on a clear day. In this peaceful place you can fully enjoy the garden out of sight.
The comfortable kitchen living room of almost 45m2, the large garden, the laundry room, make this house comfortable for large or blended families.
The right to build available may allow to consider expansion or additional annexes.
Its perfect location will allow you to access the regional shopping center or the highway in a few minutes.
Estimated amount of annual energy expenditure for standard use: between €1,830 and €2,530 (average energy prices indexed on January 1, 2021 including subscriptions)
Information on the risks to which this property is exposed is available on the Georisques website: georisques.gouv.fr
Details
- Reference: 82572557
- Surface: 99.86 199.64
- Land surface: 1200
- Bedroooms: 6
- Pieces: 8
- Bathrooms: 2
- Garage: 1
- Surface garage: 25.53 m²
- Year of construction: 1975
- Properties type: house, Sold properties
- Status: SOLD PROPERTIES
Others features
- State: Good
- Exposition: south-east
- Year of renovation: 2009
- View: unobscured, country
- Heating: Radiator, Electric
- Wastewater: Mains drainage
- hot water: Individual water heater
- Availability: Free
- Property tax: 901
Features
Floor plans
- 2
Description:
1 Entrance (12.42 m2)
1 Garage (25.53 m2)
1 closet (1.42 m2)
1 laundry room (10.64 m2)
1 corridor (2.19 m2)
1 Cave (3.62 m2)
1 Chambre (9.77 m2)
1 Chambre (9.93 m2)
- 2
- 1
Description:
1 Living room/kitchen (44.74 m2)
1 corridor (2.79 m2)
1 toilet (0.96 m2)
1 Bathroom (4.45 m2)
1 bedroom (12.47 m2)
1 bedroom (11.31 m2)
- 2
- 1
Description:
1 Corridor (6.35 m2)
1 shower room / toilets (4.51 m2)
1 bedroom (13.14 m2)
1 bedroom (16.77 m2)
1 Dressing (6.53 m2)
Energy class
- Energy class: E
- Global Energy Performance Index: 325 kWhEP/m².an
- Renewable energy performance index: B
- Energy performance of the building: 10kg CO2/m².an
- A+
- A
- B
- C
- D
-
325 kWhEP/m².an | Energy class EE
- F
- G
- H
Nearby...
- Active Life
-
Activ Santé Physiothérapie (10.27 km)
-
Exo Active Park (59.14 km)
-
Vitam (1.75 km)
- Arts & Entertainment
-
Magarian Pont Marguerite (3.31 km)
-
Les Ateliers d'Art (3.31 km)
-
Guillon (3.59 km)
- Education
-
Ecole Primaire et Maternelle (0.08 km)
-
Mairie (1.6 km)
-
Ecole Beaupré (1.95 km)
- Health & Medical
-
Vian Stéphane (0.27 km)
-
SCM Orset Aresu (2.19 km)
-
Huyart Nolwenn (2.21 km)
- Transportation
-
Aubourg Patrice (2.8 km)
-
Marguerettaz Patrick Louis (2.81 km)
-
All Transfers (3.04 km)

